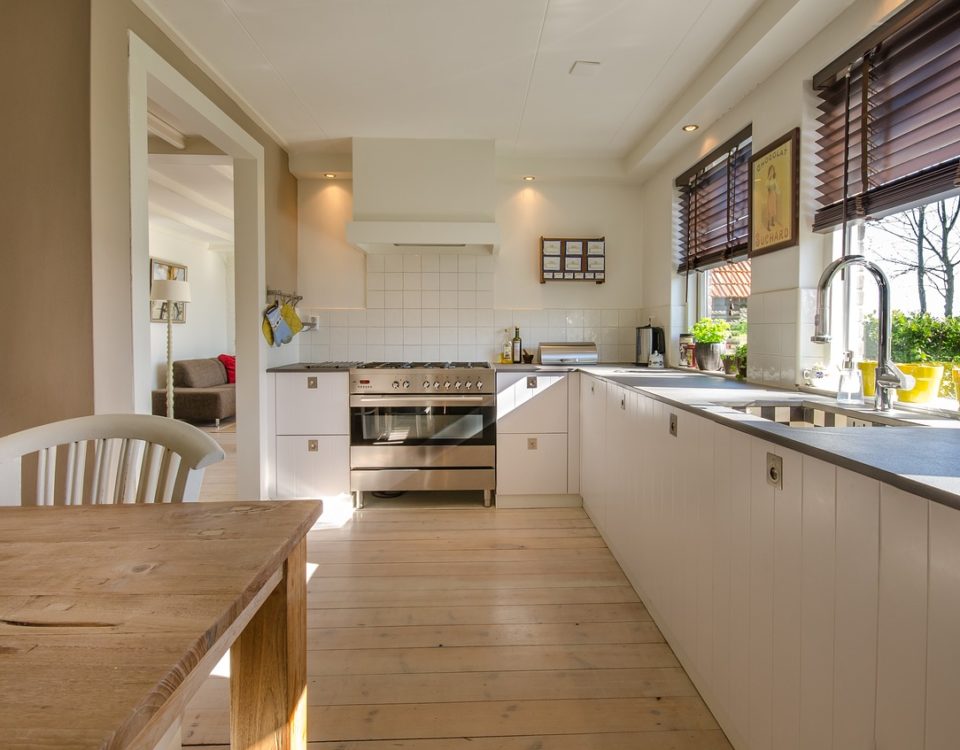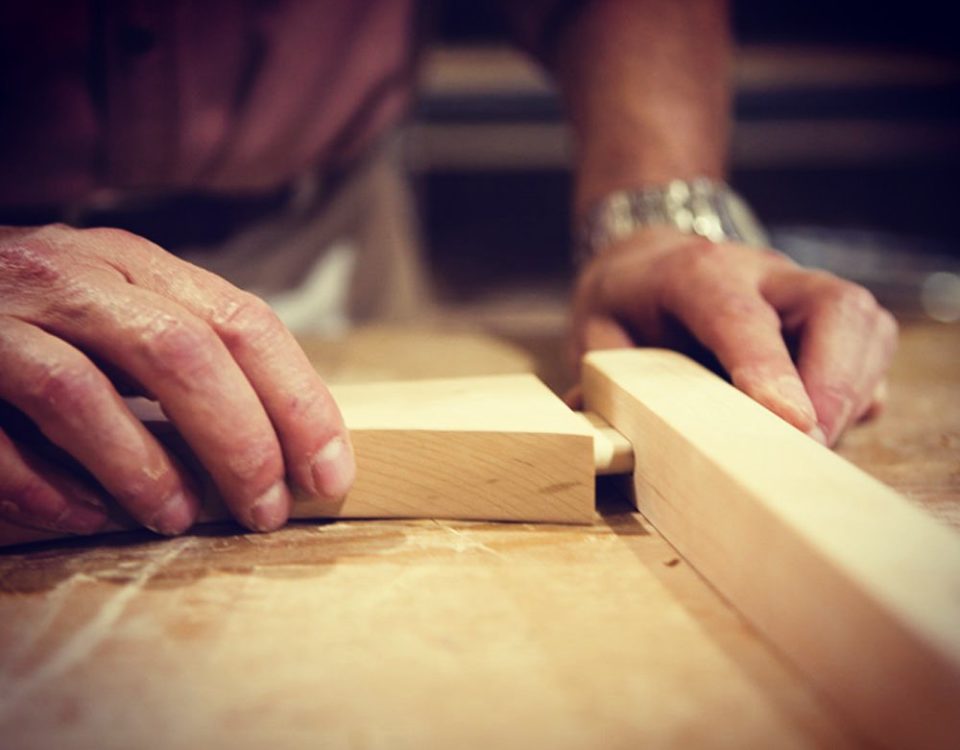Features of the design of a small kitchen
Everyone dreams of a spacious kitchen, in which not only all the necessary utensils and appliances would fit, but also a place for family members and guests. However, in reality, most apartments can not boast of a large area of this room. The simplest and most affordable way to increase the space of a small kitchen without loss of functionality is its proper layout.
What not to forget to consider when designing a small kitchen? What technology and furniture to give preference? Find answers below.
1: Work Area
There is no universal recipe for the right cuisine. Each project should be designed to meet the needs of the owners and the parameters of the room.
Planning the kitchen space can be done
opt for a direct, angular or U-shaped arrangement of furniture.
One of the most successful options is angular or L-shaped layout, which unites adjacent walls into a single working space.
Question: How to properly place all the most necessary in the working area?
Answer: The working area includes food storage (refrigerator, cabinets), the area for their preparation (kitchen worktop, hob, oven) and sink. Ideally, the distance between these components should be minimal. This condition is easily fulfilled in small spaces. However, installing additional worktops for such a kitchen is a problem. For this purpose, you can use, for example, a window sill, especially if it is quite wide. An equally effective way to make the work area ergonomic is to install sockets right in the worktop. Monitor the cleanliness and tidiness of this location will be easier if the kitchen apron is made of tile, tempered glass or plastic.
2: Household appliances
Some kitchens are so small that it is problematic to place anything besides the hob and oven in them. However, you can save space
to be more modest in size: choose a narrow dishwasher full-size, single-door refrigerator to two-fold, and install the washing machine in the bathroom.
3: Kitchenware
Ergonomics – the basic requirement for a headset installed in a small kitchen.
The more dishes and products can be placed in it, the easier it will be to get to them, the more enjoyable everyday work on the farm will be.
Question: What is the best way to hide all kitchen utensils from your eyes?
Answer: Manufacturers have come up with many built-in wardrobes.
structures that, thanks to the multi-storey structure and zonal separation, save precious space. The presence of high-quality closers in the sliding compartments and on the doors will not only make the operation of the headset more pleasant, but also prevent its premature wear and damage.
4: Design Secrets
There are several universal techniques that will help to visually expand the space of a small kitchen: white, mirrors and glossy surfaces, lighting and floor coverings.



